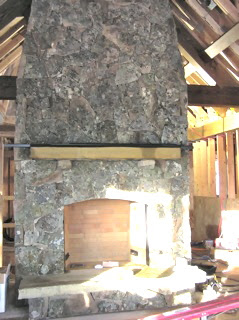I am sure it will be a house that I will have to get use to, as it isn't anything that I envisioned, except for the large fireplace in the great room that I had pictured from day one.
Here are some pictures for now that the Interior Designer took for us. There are no pictures of the kitchen since it's the last to be done having the most work.
 Main Floor Main Floor |
| Hallway lamp over the stairs behind the Great Room fireplace. |
 Main Floor Main Floor |
| Mark and Roy showing how the crown molding will look in the hallway; an ongoing battle between the Interior designer and contractor. The crown molding will go there. Great Room Fireplace. Stairs just behind it. |
Great Room Fireplace door
Master Bedroom
Bathroom on the left with separate toilet room.
Right: walk-in closet
Two containers are shelving for walk-in closet (door). Fireplace on right.
The 2 Containers remind me of two coffins. I hope that's not an omen.
Soaking tub in Master bathroom. No jets. I figure, no extra pumping; no extra maintenance costs.
Master bathroom shower and tub. Frameless glass walls/door will be added or there will be lots of water on the floor.
Master bedroom view down the hallway. Shelves on the right wall.
Foyer and Entry door at other end of hallway.
Just dawned on me that I could skateboard from the master bedroom straight out the front door.
Finished tile work in one of the guest bathrooms. Needs frameless glass door.
Looking into open wine room. Right: the stairs coming down from behind Great Room fireplace.
Left far door is mechanical room.
Left (near) closed door became the mini bar room (once my elevator shaft)
I got the shaft, alright; not the one I wanted.
Also in the basement, not shown: art studio, 2 guest rooms, small gym and theatre room.
I am saying small so your imagination won't run wild. The gym is small, in particular; as maybe, just maybe, 2 people can workout in it without hitting each other in the head with dumbbells.
Above: Speaker in the front porch roof of the Entry. I have no clue what it's for. Music? Speaking to strangers standing on my porch? When I find out, I will let you know.












No comments:
Post a Comment